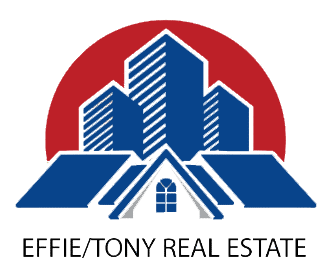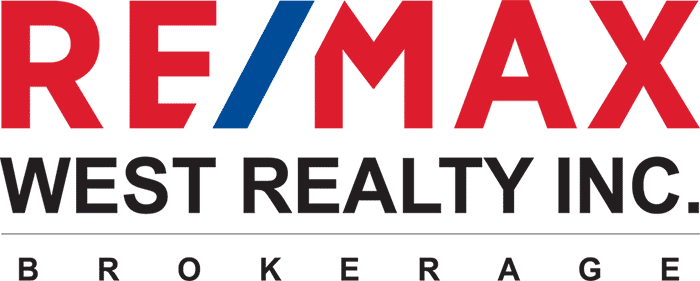
Description
Welcome to this bright and spacious 2-bedroom, 2-bathroom condo located in the highly desirable Block Nine in the heart of Mississauga. This open-concept unit features sleek laminate flooring throughout and a neutral color palette that suits any style. The kitchen is equipped with built-in stainless steel appliances, granite countertops, a stylish backsplash, and a water filtration system. The living and dining area flow seamlessly, creating an ideal space for both relaxing and entertaining!The primary bedroom includes a private 4-piece ensuite and a direct walk-out to the balcony. The second bedroom is generously sized and fully enclosed with a standard swing door, offering privacy thats perfect for guests, a roommate, or a home office. *Comes with Parking and Locker space**Located just steps from Square One Shopping Centre, Sheridan College, Celebration Square, the YMCA, Central Library, City Hall, and the Living Arts Centre. Enjoy easy access to public transit, including the new Route 126 direct bus to UTM, as well as Highways 401 and 403. Surrounded by restaurants, shops, and entertainment, everything you need is right at your doorstep. **Useful building amenities includes: fitness centre, yoga studio, theatre room, party and games rooms, a rooftop garden, children's play area, library, guest suites, and 24-hour concierge service.
Property Details
Property ID:
Price:
Property Size:
Year Built:
Building Type:
Building Style:
W12280554
-
$ 645,900
-
700-799 Sq Ft
-
---
-
Condo Apartment
-
Apartment
Bedrooms :
Bathrooms :
Kitchen :
Garage :
Parking :
Basement :
-
2
-
2
-
1
-
1
-
1
-
---
Lot Size:
Taxes:
A/C:
Heat:
Water:
Zoning:
-
---
-
$3200(2024)
-
Central Air
-
Forced Air (Gas)
-
---
-
---
Features
Listing Brokerage: RE/MAX WEST REALTY INC.
Location
Address:
Community:
4085 Parkside Village Drive
City Centre
City:
Postal Code:
Mississauga
L5B 0K9
Area:
Province:
Peel
ON
Nearby Schools
Source: Schools information and student demographics
For further information and school ranking visit Fraser Institution and EQAO.
| Green | Yellow | Orange | Red | |
| Average student achievements (out of 100%) | 100-76 | 75-60 | 60-40 | 40-0 |
| List Date | Transaction | List Price | Sold/Leased Price | DOM | Status | Transaction Date |
|---|
Avg Sold Price**
Avg DOM**
No data available for this property
City Centre
Properties
1 Year Price Change%
City Centre
Properties
Benchmark Price$
MississaugaDistrict
Properties
Benchmark Price$
* Based on last one year's price appreciation trend for the same property type in the same community.
** Based on last 90 days transactions for Apartment Unit Properties in the City Centre community.
NOTE: The MLS benchmark price is to track price trends and consumers should be careful not to misinterpret index figures as actual prices. Benchmark properties are considered average properties in a given community and do not reflect any one particular property.
MLS® Home Price Index (HPI)
Mortgage Calculator
Asking Price:
- $645,900
Monthly Payments:
- $
Principal Amount:
- $
Down Payment:
- $
Balance at Term End:
- $
Receive an Instant Property Analysis generated by state of the art Artificial Intelligence.
Comparable Sold Properties and similar active properties sorted in a chart, allowing you to analyze the dynamics of this property.
All information displayed is believed to be accurate but is not guaranteed and should be independently verified. No warranties or representations are made of any kind.
Data is provided courtesy of Toronto Real Estate Boards

Disclaimer: The property is not necessarily in the boundary of the schools shown above. This map indicates the closest primary and secondary schools that have been rated by the Fraser Institute. There may be other, closer schools available that are not rated by the Fraser Institute, or the property can be in the boundary of farther schools that are not shown on this map. This tool is designed to provide the viewer an overview of the ratings of nearby public schools, and does not suggest association to school boundaries. To view all schools and boundaries please visit the respective district school board’s website.

EFFIE/TONY
Real Estate
(647) 528-1817
Request More Info
Instant Property Report (CMA)

RE/MAX WEST REALTY INC., BROKERAGE
Independently Owned & Operated

Contact Us
- (647) 528-1817
- (416) 769-1616
- contactus@effietonyrealestate.com
- 1678 Bloor St West Toronto Ontario M6P1A9
The data analysis in this website is based on current and historical data and trends available from various local and national real estate bodies and authorities. It is intended to simplify the understanding and analysis of the real estate market data at a local level, for the purpose of comparing local market trends and property types, in order to help users approach their life's most important investment decision with greater confidence.
Please note that the analysis represented here can only be as accurate as the data available to public, and that it may not represent the the actual market situation. We strongly recommend consulting with your REALTOR® when time has come to make your home buying/selling decision. By continuing to view the data and information provided on this website, you acknowledge that you have read and agreed with the Terms and Conditions.
This website is not intended to replace professional real estate, financial, investment or legal advice. Though it has endeavored to provide the most accurate and timely information available, some of this information is complex and subject to rapid change. As a visitor to this website, you acknowledge and agree that any reliance on, or use of any information available on this website shall be entirely at your own risk.
This website may only be used by consumers that have a bona fide interest in the purchase, sale, or lease of real estate of the type being offered via the website.
All information displayed is believed to be accurate but is not guaranteed and should be independently verified. No warranties or representations are made of any kind.
The trademarks REALTOR®, REALTORS® and the REALTOR® logo are controlled by The Canadian Real Estate Association (CREA) and identify real estate professionals who are members of CREA. The trademarks MLS®, Multiple Listing Service® and the associated logos are owned by The Canadian Real Estate Association (CREA) and identify the quality of services provided by real estate professionals who are members of CREA.
NOTE: The MLS benchmark price is to track price trends and consumers should be careful not to misinterpret index figures as actual prices. Benchmark properties are considered average properties in a given community and do not reflect any one particular property. Listings here do not represent all Toronto MLS® listings.
Properties Last Update UTC Time: 2025-07-16 08:36
© 2025, All Rights Reserved. Powered by REMARKETER | Proudly Canadian!
Login or create a quick FREE account to access ALL the information you want.
Real Estate Boards regulate access to restricted information available in MLS®. You must have a verified account in order to access the full extent of such information. Once signed in you can:
- Gain access to ALL MLS® listings
- View SOLD prices for recently sold properties
- Gain access to property TRANSACTION HISTORY
- And more exclusive services





















