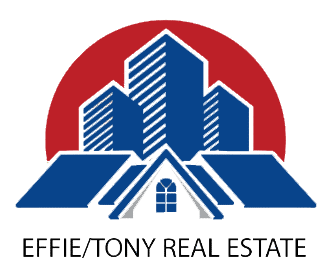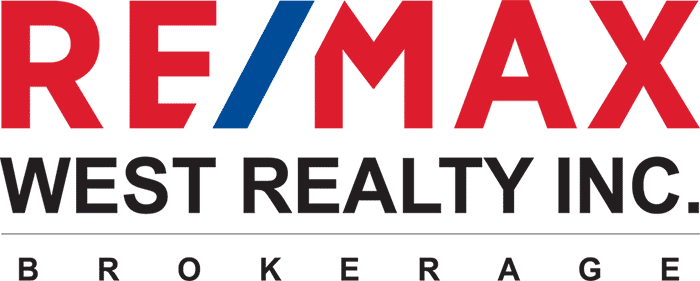
- Home
- Residential
- Detached
Detached in St. Thomas
105 Penhale Avenue S, St. Thomas, N5R 6M3 ON
- 3 Beds
- 2 Bath
- 1 Garage
- 1100-1500 Sq Ft
Description
Welcome to 105 Penhale Ave - the family home you have been waiting for! Tucked into one of St. Thomas most loved neighbourhoods and just a short walk to the Mitchell Hepburn School and Doug Tarry Sports Complex, this home checks every box for family living. From the moment you pull up, you'll notice the curb appeal and perfect landscaping, a charming front porch perfect for your morning coffee, and a home that just feels right. But it doesn't stop there... the fully fenced backyard is an entertainer's dream and a kid's paradise. Picture summer evenings on the poured concrete patio, dinners under the custom pergola, or watching the kids run wild in the spacious yard. There's even a beautiful deck to complete the outdoor space. Inside, this home blends comfort and style effortlessly. The main floor features new laminate flooring and an open, welcoming vibe throughout. The kitchen offers a central island perfect for family snacks or after-school homework, and it leads directly out to the back deck. The main bathroom has been updated with stone counters and fresh, luxury finishes. Upstairs, you'll find three generous bedrooms ideal for a growing family. The newly finished basement adds even more versatility with updated flooring, electric fireplace and a cozy, stylish space that is perfect as a second living area, playroom, or home office. Other features include a single-car garage and a long list of thoughtful updates you have to see in person to fully appreciate. Located in a true family-oriented community with parks, walking trails, schools, and sports fields all nearby 105 Penhale Ave offers not just a home, but a lifestyle your family will love for years to come. Upgrades: Roof (2022), Basement renovation (2020), Custom fireplace in basement (2023), Luxury tile and commercial rated laminate flooring main floor, Oak archways and accents, main floor bath reno, new interior doors and trim main floor and basement ...and so many more!
Property Details
Property ID:
Price:
Property Size:
Year Built:
Building Type:
Building Style:
X12232156
-
$ 639,000
-
1100-1500 Sq Ft
-
---
-
Detached
-
2-Storey
Bedrooms :
Bathrooms :
Kitchen :
Garage :
Parking :
Basement :
-
3
-
2
-
1
-
1
-
2
-
---
Lot Size:
Taxes:
A/C:
Heat:
Water:
Zoning:
-
36.09 X 124.67 Feet
-
$3427(2024)
-
Central Air
-
Forced Air (Gas)
-
---
-
---
Features
Listing Brokerage: A TEAM LONDON
Location
Address:
Community:
105 Penhale Avenue S
St. Thomas
City:
Postal Code:
St. Thomas
N5R 6M3
Area:
Province:
Elgin
ON
Nearby Schools
Source: Schools information and student demographics
For further information and school ranking visit Fraser Institution and EQAO.
| Green | Yellow | Orange | Red | |
| Average student achievements (out of 100%) | 100-76 | 75-60 | 60-40 | 40-0 |
| List Date | Transaction | List Price | Sold/Leased Price | DOM | Status | Transaction Date |
|---|
Avg Sold Price**
Avg DOM**
No data available for this property
St. Thomas
Properties
1 Year Price Change%
St. Thomas
Properties
Benchmark Price$
St. ThomasDistrict
Properties
Benchmark Price$
* Based on last one year's price appreciation trend for the same property type in the same community.
** Based on last 90 days transactions for Detached Properties in the St. Thomas community.
NOTE: The MLS benchmark price is to track price trends and consumers should be careful not to misinterpret index figures as actual prices. Benchmark properties are considered average properties in a given community and do not reflect any one particular property.
MLS® Home Price Index (HPI)
Mortgage Calculator
Asking Price:
- $639,000
Monthly Payments:
- $
Principal Amount:
- $
Down Payment:
- $
Balance at Term End:
- $
Receive an Instant Property Analysis generated by state of the art Artificial Intelligence.
Comparable Sold Properties and similar active properties sorted in a chart, allowing you to analyze the dynamics of this property.
All information displayed is believed to be accurate but is not guaranteed and should be independently verified. No warranties or representations are made of any kind.
Data is provided courtesy of Toronto Real Estate Boards

Disclaimer: The property is not necessarily in the boundary of the schools shown above. This map indicates the closest primary and secondary schools that have been rated by the Fraser Institute. There may be other, closer schools available that are not rated by the Fraser Institute, or the property can be in the boundary of farther schools that are not shown on this map. This tool is designed to provide the viewer an overview of the ratings of nearby public schools, and does not suggest association to school boundaries. To view all schools and boundaries please visit the respective district school board’s website.

EFFIE/TONY
Real Estate
(647) 528-1817
Request More Info
Instant Property Report (CMA)

RE/MAX WEST REALTY INC., BROKERAGE
Independently Owned & Operated

Contact Us
- (647) 528-1817
- (416) 769-1616
- contactus@effietonyrealestate.com
- 1678 Bloor St West Toronto Ontario M6P1A9
The data analysis in this website is based on current and historical data and trends available from various local and national real estate bodies and authorities. It is intended to simplify the understanding and analysis of the real estate market data at a local level, for the purpose of comparing local market trends and property types, in order to help users approach their life's most important investment decision with greater confidence.
Please note that the analysis represented here can only be as accurate as the data available to public, and that it may not represent the the actual market situation. We strongly recommend consulting with your REALTOR® when time has come to make your home buying/selling decision. By continuing to view the data and information provided on this website, you acknowledge that you have read and agreed with the Terms and Conditions.
This website is not intended to replace professional real estate, financial, investment or legal advice. Though it has endeavored to provide the most accurate and timely information available, some of this information is complex and subject to rapid change. As a visitor to this website, you acknowledge and agree that any reliance on, or use of any information available on this website shall be entirely at your own risk.
This website may only be used by consumers that have a bona fide interest in the purchase, sale, or lease of real estate of the type being offered via the website.
All information displayed is believed to be accurate but is not guaranteed and should be independently verified. No warranties or representations are made of any kind.
The trademarks REALTOR®, REALTORS® and the REALTOR® logo are controlled by The Canadian Real Estate Association (CREA) and identify real estate professionals who are members of CREA. The trademarks MLS®, Multiple Listing Service® and the associated logos are owned by The Canadian Real Estate Association (CREA) and identify the quality of services provided by real estate professionals who are members of CREA.
NOTE: The MLS benchmark price is to track price trends and consumers should be careful not to misinterpret index figures as actual prices. Benchmark properties are considered average properties in a given community and do not reflect any one particular property. Listings here do not represent all Toronto MLS® listings.
Properties Last Update UTC Time: 2025-07-21 06:28
© 2025, All Rights Reserved. Powered by REMARKETER | Proudly Canadian!
Login or create a quick FREE account to access ALL the information you want.
Real Estate Boards regulate access to restricted information available in MLS®. You must have a verified account in order to access the full extent of such information. Once signed in you can:
- Gain access to ALL MLS® listings
- View SOLD prices for recently sold properties
- Gain access to property TRANSACTION HISTORY
- And more exclusive services









































